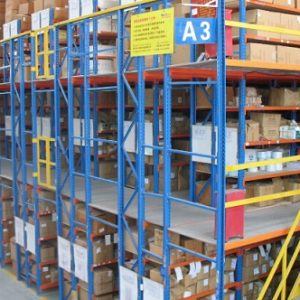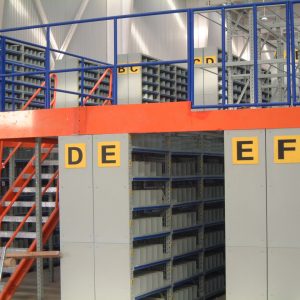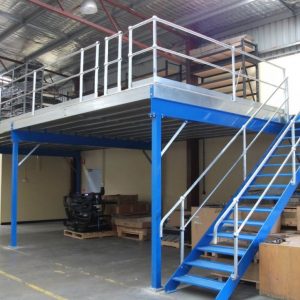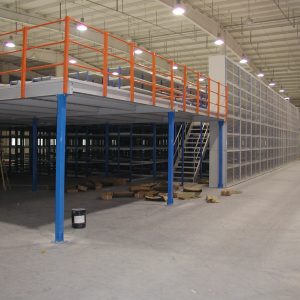(English)
Mezzanine simply refers to a permanent intermediate level in a building that is part of a physical structure. It can be a partial story between two main stories in a building such as auditorium, theater, entrance lobby etc.
An elevated work platform simply refers to pieces of equipment’s that are able to increase usable space or rather provide support and a safe as well as convenient access to equipment. It is never treated as a permanent part of the building but as part of a machine.
Mezzanine work platforms not only help to maximize space but also provide other additional benefits. It offers a tremendous tax advantage over other building. There are many applications for mezzanine platforms ranging from office space, dust cover, retail back rooms, tool crib, security enclosures and lunch break rooms. Incase you choose to use your mezzanine platform for additional workspace then rest assured to get guaranteed durability.
Types of mezzanine platform
• Freestanding Work Platform – The free-standing work platforms provide self-supporting structures that provide additional working space. They are highly customizable in that they allow for the creation of personalized designs that are able to fit virtually any application that caters for a wide variety of needs.
• Catwalk platforms – They are generally used to provide additional work space around other free-standing systems or rather provide access to those performing maintenance or inspection duties.
• Full work platforms – This type of platforms provide additional floor space through maximizing of the warehouse available vertical space. It can be visualized as a vertical raised floor space above an existing floor space.
Advantages
The advantage with mezzanine platform is that it aids in the elimination of leased space. It is also used for extra material storage and in addition it possesses significant tax advantages. The mezzanine platforms are completely expandable as need grows.
 English
English 简体中文
简体中文



